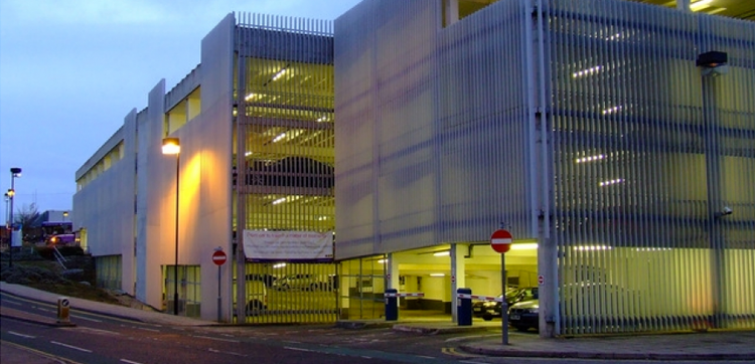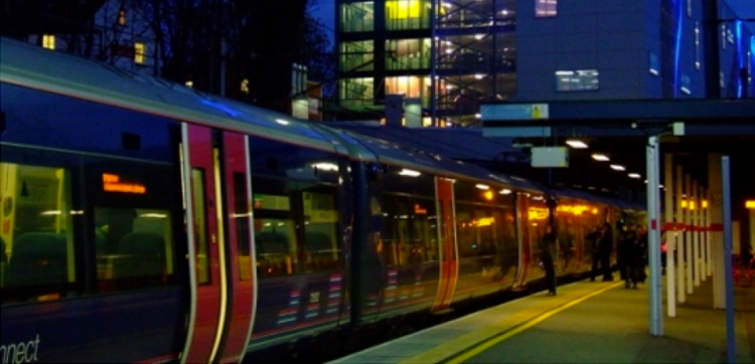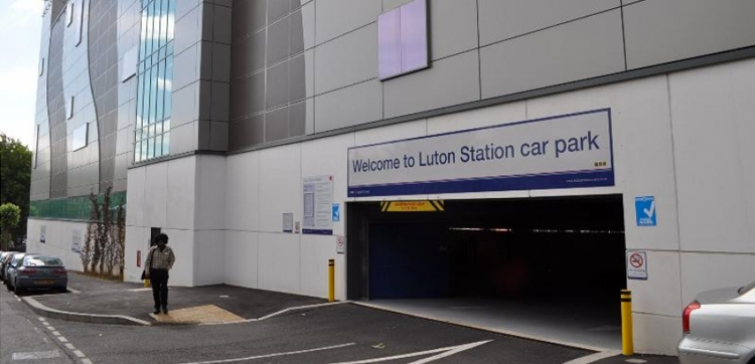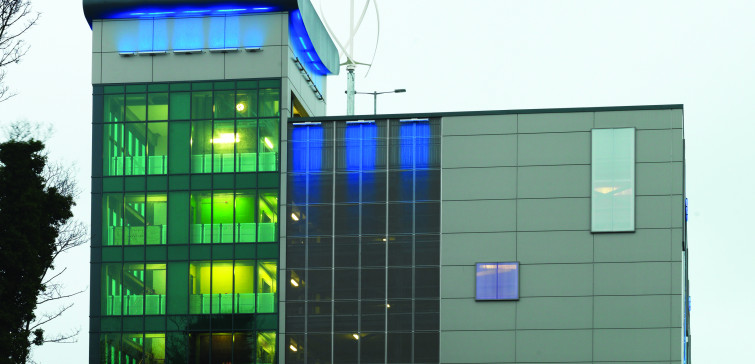Luton Station Multi-Storey Car Park
The Luton Borough Council gateway project required that an area of land occupied by Luton station car park be released to enable the development of a new guided bus way and town centre development.
To achieve this, Luton Borough council contracted Network Rail to develop, design and build a new multi storey car park (MSCP) on land to the rear of the station. However, the location of the new facility conflicted with a proposed new inner ring road.
Consequently, the car park needed to be designed on top of a 5.8m high bridge structure. To ensure the parking facility fitted in with the proposed Gateway Project, planning conditions required a high specification architectural design incorporating external coloured feature lighting to the MSCP.
Luton Station Multi-Storey Car Park
The works comprised:
- site clearance and removal of contaminated land
- collision protection structure along rail boundary
- reinforced concrete sub-structure creating passive provision for future highway scheme
- composite steel and concrete superstructure
- high-spec cladding and lighting design
- coloured deck surfacing for clear direction and parking markings
- 10% renewable energy
- link structure to new pedestrian footbridge
- CCTV, Pay on Foot and ANPR systems.
Luton Station Multi-Storey Car Park
The MSCP Project released the land occupied by the existing car park for the town centre development. It provided a state-of-the-art parking facility for rail users whilst maintaining the alignment for the proposed inner ring road.
The deliverables were:
- a 729 space MSCP including
- 19 DDA and seven Parent and
- Child spaces
- Park Mark accredited facility with accessible, bright and clearer platforms, reached by three stair
- wells and two new lifts
- three vertical axis wind turbines providing 10% of the power requirements for car park facilities
- 13.3m wide by 5.8m high envelope under the structure for the future highway scheme
- hi-tech cladding solution, including coloured LED luminaries to the façade, designed to comply with planning conditions allowing the building to be a key part of the Luton Gateway project
- better links to the station for pedestrians.
Luton Station Multi-Storey Car Park
Client: Luton Borough Council, First Capital Connect
Location: Luton, UK
Start date: 2008
End date: 2011
Duration: 30 months
Contract value: £19.3m
Services provided: Station redevelopment and renewal, station planning, feasibility design









